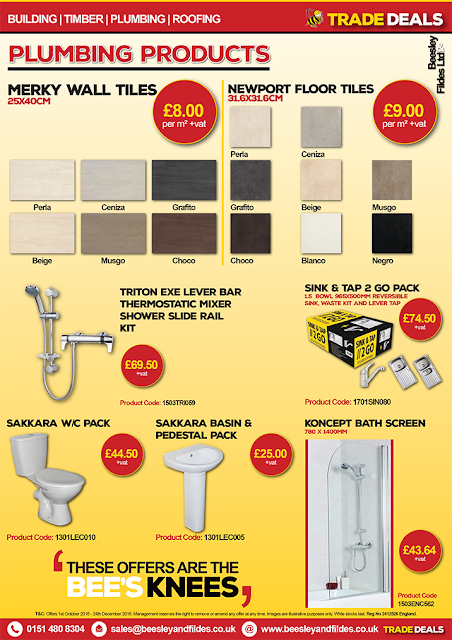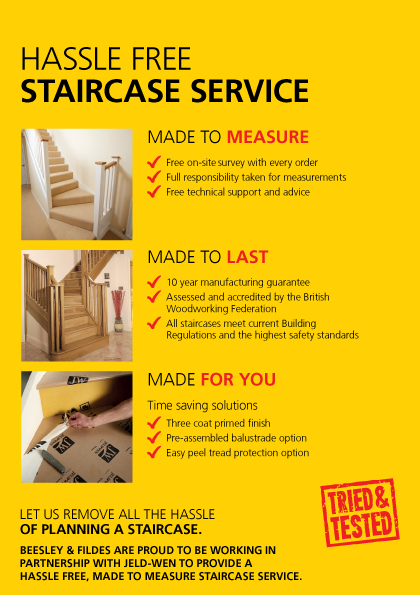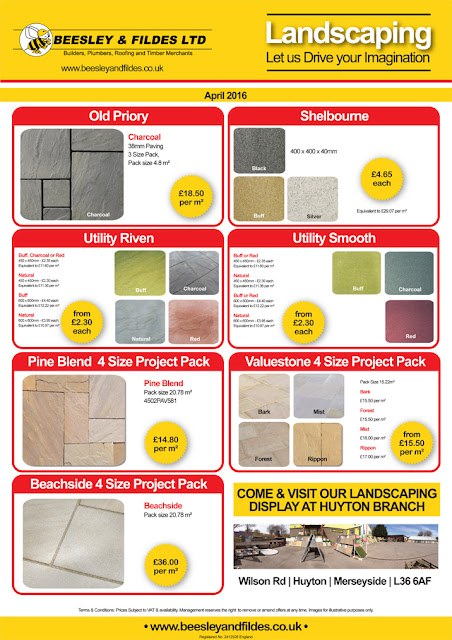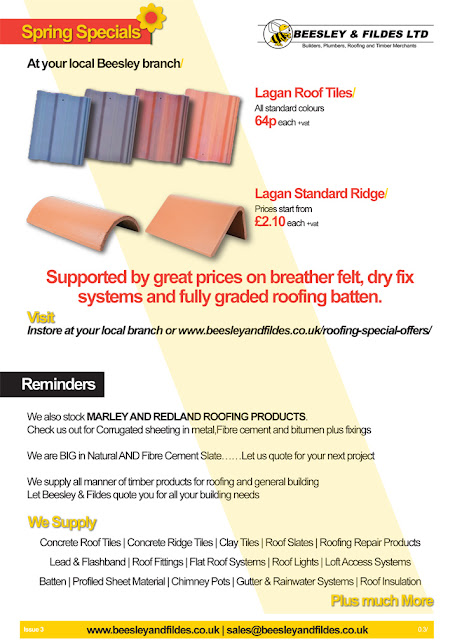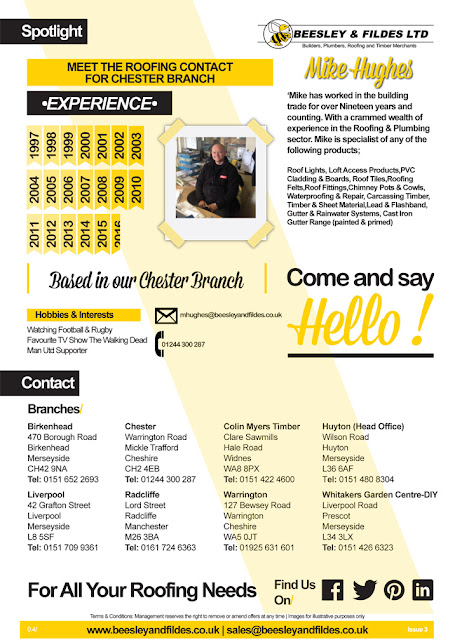Tuesday, 6 December 2016
Monday, 3 October 2016
Friday, 26 August 2016
Tuesday, 23 August 2016
Tuesday, 5 July 2016
'Manthorpe's 30th order competition'
Beesley & Fildes win 'Manthorpe's 30th order competition'5th July 2016
Beesley & Fildes, Huyton were delighted to win Manthorpe building products '30th order competition;'' founded in 1986 Manthorpe are celebrating 30 years of innovation.
"We are pleased to be a part of Manthorpes 30th Anniversary Celebrations and happy we have won this Prize. The quality of products and service we receive from Manthorpe is exceptional and we look forward to many more years trading."
Andrew Ehrlich, Head of Procurement.
Tuesday, 28 June 2016
Friday, 17 June 2016
Wednesday, 8 June 2016
Experience can be gained - Ability is what we seek.
Employment Opportunities
Experience can be gained - Ability is what we seek.
As a company, Beesley & Fildes are always looking to strengthen our existing team. If you feel you have the ability don’t hold back ‘BEE’ active and make contact today.
Find out more about working for the Beesley & Fildes group and search and apply for our current vacancies. If you would like to get in touch then please do not hesitate to use either the e-mail recruitment@beesleyandfildes.co.uk or contact your local branch directly.
Currently we have the following vacancies.
Huyton - HGV Class 1 Drivers & Roofing Centre OperativesManchester - Internal sales & HGV Drivers (Class 1 & 2, HIAB preferable but not essential)
Warrington - Internal sales
Birkenhead - External Sales
Widnes - Yard Operatives, Drivers HGV Drivers (Class 1 & 2, HIAB preferable but not essential) & Biomass boiler plant Operatives x2
Chester - Yard Operatives & Internal Sales
Career Opportunities.
We are always looking for people with the Ability, Innovation and Creativity to join our existing teams.
Career Roles we are always on the look out for include:-
* Yard Operatives
* Trade Counter Operatives
* Internal & External Sales Representatives
* HGV (Class 1 & 2, HIAB preferable but not essential)
Contact Us
If you would like to get in touch then please do not hesitate to contact your local branch directly. Use our Branch Finder to locate your nearest branchAlso you can e-mail us directly on recruitment@beesleyandfildes.co.uk
Monday, 16 May 2016
Thursday, 12 May 2016
Monday, 9 May 2016
Wednesday, 27 April 2016
Tuesday, 26 April 2016
Wednesday, 20 April 2016
Tuesday, 19 April 2016
Wednesday, 13 April 2016
Friday, 8 April 2016
We can help you turn your dreams into reality.
A step-by-step guide to help you draw and measure for your new fitted
kitchen furniture
Note: Do not include existing units or other furniture that will not be
kept, such as kitchen tables in your measurements. All of your measurements
should be in millimeters. For example, if you measure a wall that is 3 metres,
write it as 3000mm.
Step 1
Draw an outline of your kitchen similar to the image above;
it doesn't have to be exactly to scale as long as all the measurements are correct.
Use the symbols below in your drawing to illustrate the location of the doors
and windows and other permanent obstacles.
Step 2
Draw in any permanent obstructions such as radiators, soil
pipes, central heating boilers, pillars etc that you either cannot, or do not
want to move.
Step 3
·
Beginning at the top left corner of your drawing
measure to the first window, door or wall. Continue clockwise around the room
until each wall, window and door has been measured.
·
Measure the ceiling height and write the
measurement in the centre of your drawing. It is a good idea to measure the
ceiling in a few different areas of the kitchen, especially with older homes as
the ceiling heights, even in the same room, can vary by as much as a few
inches.
·
As illustrated in the drawing below, measure
from the floor to the bottom of each window and also measure the overall window
height of the window.
Step 4
·
Beginning at the top left of your drawing, label
all the windows "Window #1", "Window #2", etc. in a
clockwise order.
·
Again, beginning at the top left of your
drawing, label all the doors "Door #1", "Door #2", etc. in
a clockwise order.
·
Next to each wall, write the name of the
adjacent room. If the wall is an "outside wall" write "exterior
wall."
Step 5
·
Measure any permanent obstructions such as
radiators, soil pipes, central heating boilers, etc. that cannot be moved. If
the obstruction is close to a wall, measure the depth of the obstruction out
from the wall to the edge.
·
Measure from the second closest wall to the edge
of the obstruction.
·
If the obstruction does not span the full height
of the room, measure the height of the obstruction.
·
If your boiler is wall-mounted, measure the
height off the floor and the overall height, depth and width and the distance
from the nearest wall, door or window.
·
Note where the stop tap, gas meter, electric
meter and water meter are located. If within the kitchen area then mark
distance from appropriate point.
Step 6
Check your measurements, add up the measurements of the
parallel walls and make sure they match (or are at least very close). For
example, in our sample drawing, you would take the overall measurements of the
top wall and add them together. Then do the same with the bottom wall. Once you
have added each wall measurement, check the totals to see if they match.
Top Wall: 610 + 1070 + 610 + 300" + 1070 + 300 = 3960
Bottom Wall: 2650 + 1000 + 310 = 3960
Left Wall: 1300 + 900 + 300 = 2500
Right Wall: 450 + 2050 = 2500
For your FREE Design please contact your local branch consultant below.
Huyton : Jan Hilton 0151-480-8304 ext. 225
Liverpool : Andy Chambers 0151-708-7271
Chester : Brian Ingham 01244-300-287 ext. 208
Widnes : 0151-422-4600 ext. 234
Also Please Call WebSales for more details on Prices, Stock & Delivery.
Wednesday, 16 March 2016
Subscribe to:
Comments (Atom)




